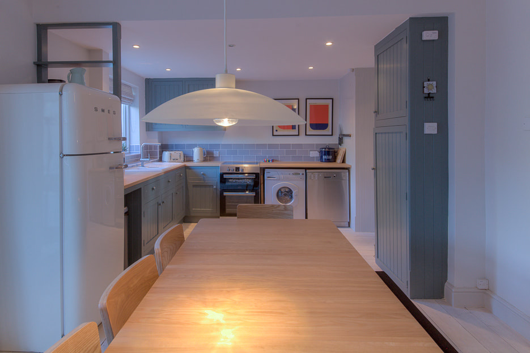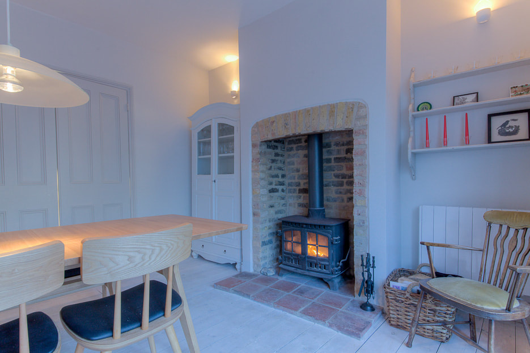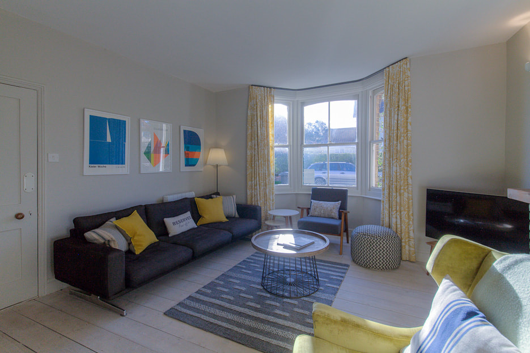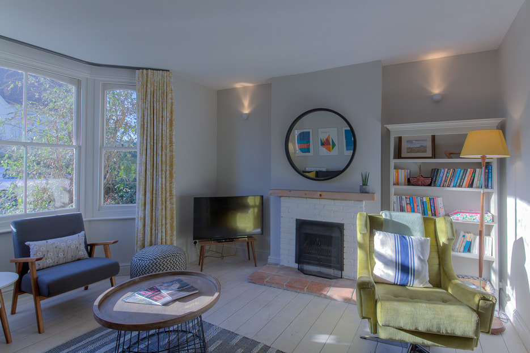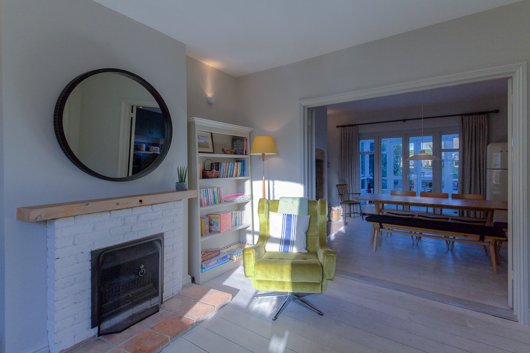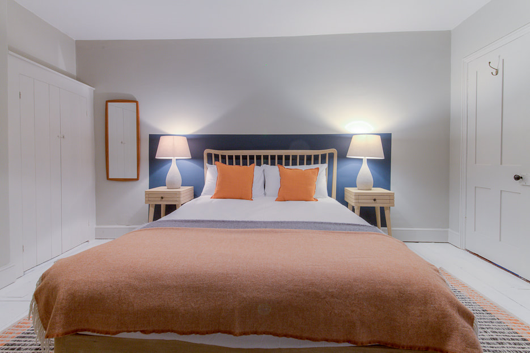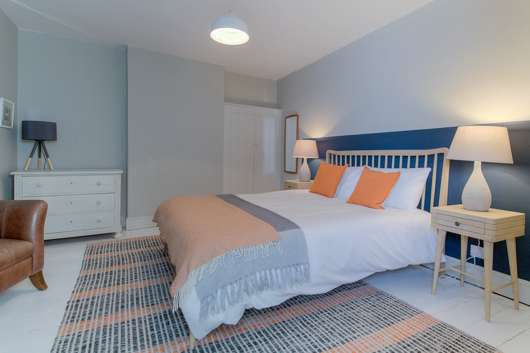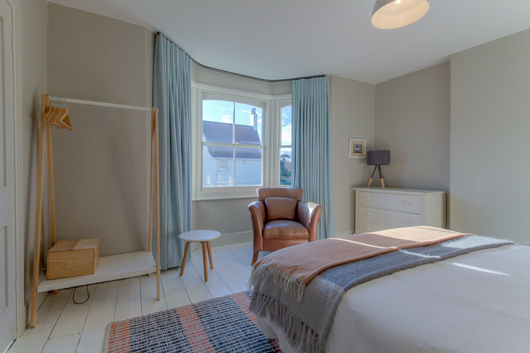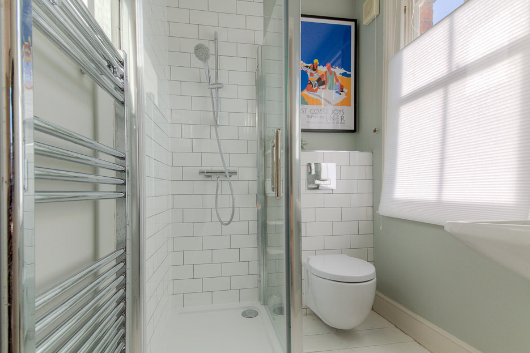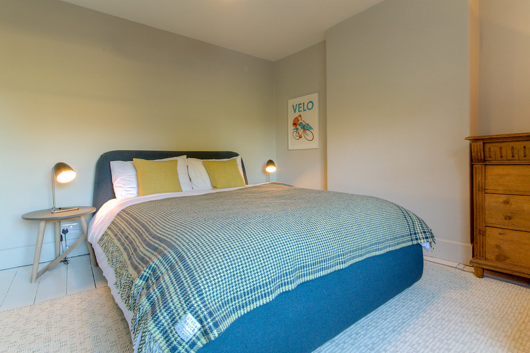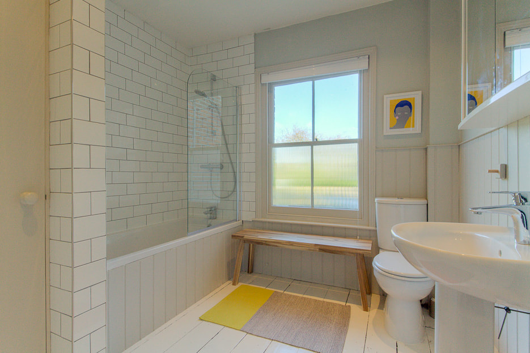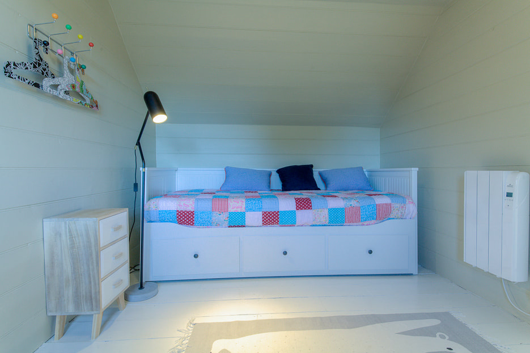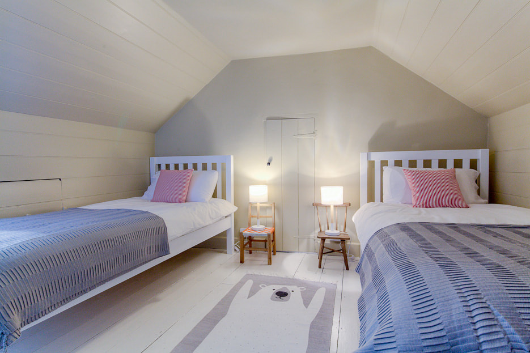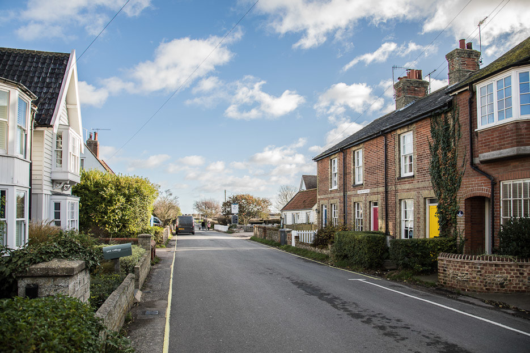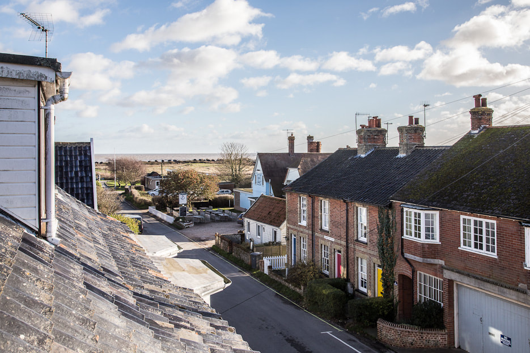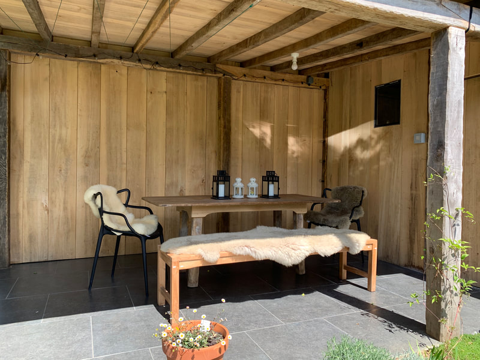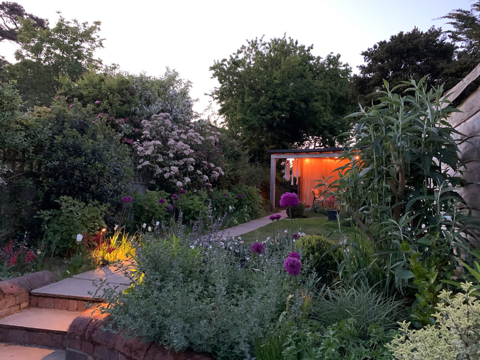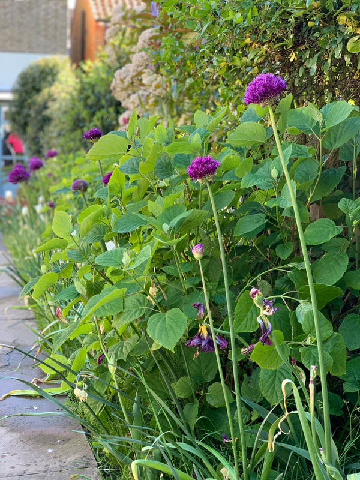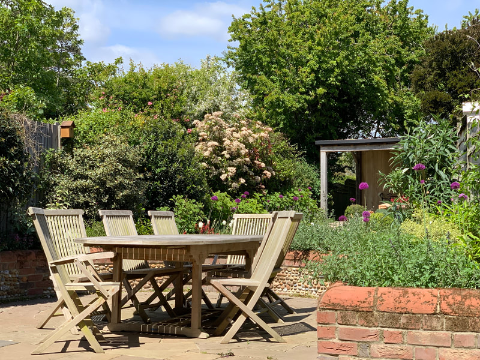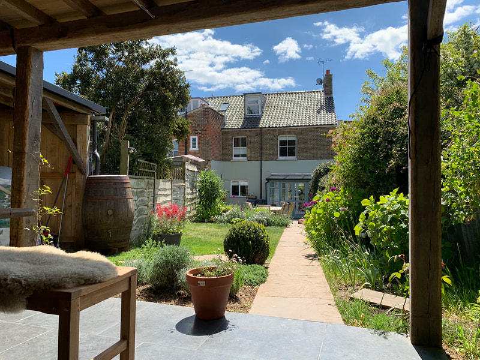Fern Cottage
Below is a selection of photos of the cottage interior, garden and parking area and views from the house to the Anchor pub and beyond to the beach. The ground floor is a spacious and versatile open-plan layout with kitchen, dining and sitting room on this level and these 3 are interlinked. The kitchen and dining area can be closed off using the double doors separating them from the sitting room. On the first floor there are 2 large double bedrooms with king size beds, and the family bathroom. The main bedroom to the front of the house also has an ensuite. On the top floor, 2 adjoined attic rooms house 2 single beds and a day bed which converts to 2 more single beds. There is off-road parking for 2 cars at the rear.
